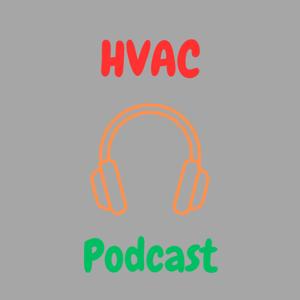HVAC system for hotels
Hotels are separated into different zones, rooms, kitchen, lobby, dining area, laundry, offices, indoor pool, garage, restaurants.Hotels HVAC consume between 40-50% of total energy.Cooling / Heating loads to be calculated at peak hours with the help of computer programs analysis.Proper walls and windows heat transfer mediums to be used (double glazings, reflective films, well insulated walls)Hotels are served by chillers (air cooled or water cooled).Fresh air units are on the roof or in mechanical floors and they supply each room FCU (fan coil units) via shafts and corridors ducts.All other zones are served by AHU’s at different locations, rooftops, mechanical rooms, ground floor. Served preferably by dedicated Fresh air units.Recommend HEPA filters on recirculated HVAC units.Some DX systems might be in use at certain specific areas Ex: (IT room).Heat recovery units to be used at Fresh air units from exhaust and toilet exhaust.Stairwells are to be pressurised against smoke for escape routes.Garage areas are to be ventilated and exhaust systems in place.High rise elevators to be pressurised against smoke.VAV systems are to be used in certain areas.Latest BMS technology to be used for proper control and energy savings.Special care of supply air to indoor pool areas due to high humidity loads.Independent Kitchen exhaust system.Independent Smoke exhaust system.Independent Laundry exhaust system.Fire dampers in duct at walls and rated per wall / floor resistance.Transfer heat duct recovery to be utilised where permissible to save energy.Solar heat collectors to be used where feasible and permissible.Green roofs to be used where permissible.For more details please contact myselfI can be consulted on this and help you achieve your goals Remotely.Practical #HVAC by Nehme, Mr Charles https://amzn.to/2PvyHAW via @amazon #books, equally found on google books, Ibooks and B&N
Inline exhaust fan
HVAC Products





 View all episodes
View all episodes


 By Charles Nehme
By Charles Nehme

