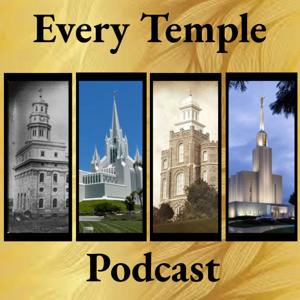
Sign up to save your podcasts
Or




This is our eighth episode of our first season, so today we are talking about the impressive Cardston Alberta Temple! And I’m so glad I picked Janelle to be my cohost because she has some history with this temple! Listen until the end to hear the craziest baptism story I've heard!
The Deseret Evening News reported that the inside design “would be similar to other temples in the Church, but outside it is totally unlike any of them.” The architects' goal was “to conform to the peculiar requirements of such a building rather than to imitate any [architectural] style.”
Architects Harold Burton and Hyrum Pope drew their inspiration from famed American architect Frank Lloyd Wright, whose designs “were bold in form, original in their geometric decorative details, and carefully blended with their natural surroundings.”1 They were particularly influenced by Wright’s Unity Church in Oak Park, Illinois.
"each of the ordinance rooms ... is decorated with different inlaid and panelled hardwoods, which include oak, birdseye maple, South American walnut, African mahogany, rosewood and ebony. There is a hierarchal order in the use of the woods, so that the decoration begins in the lower rooms with small panels of simply grained, light-coloured woods and culminates in the Celestial room with large and elaborate panels of the richest woods."
Announcement: 27 June 1913
Public Open House: Tours offered during the final years of construction (1920–1923)
Dedication: 26–29 August 1923 by Heber J. Grant
Rededication: 2 July 1962 by Hugh B. Brown (addition only)
Re-re-dedication: 22–24 June 1991 by Gordon B. Hinckley
Ordinance Rooms: Four instruction rooms (four-stage progressive), five sealing rooms, and one baptistry
Total Floor Area: 88,562 square feet | 8,228 square meters
Height: 85 feet | 25.9 meters
 View all episodes
View all episodes


 By Toni Gaines
By Toni Gaines
This is our eighth episode of our first season, so today we are talking about the impressive Cardston Alberta Temple! And I’m so glad I picked Janelle to be my cohost because she has some history with this temple! Listen until the end to hear the craziest baptism story I've heard!
The Deseret Evening News reported that the inside design “would be similar to other temples in the Church, but outside it is totally unlike any of them.” The architects' goal was “to conform to the peculiar requirements of such a building rather than to imitate any [architectural] style.”
Architects Harold Burton and Hyrum Pope drew their inspiration from famed American architect Frank Lloyd Wright, whose designs “were bold in form, original in their geometric decorative details, and carefully blended with their natural surroundings.”1 They were particularly influenced by Wright’s Unity Church in Oak Park, Illinois.
"each of the ordinance rooms ... is decorated with different inlaid and panelled hardwoods, which include oak, birdseye maple, South American walnut, African mahogany, rosewood and ebony. There is a hierarchal order in the use of the woods, so that the decoration begins in the lower rooms with small panels of simply grained, light-coloured woods and culminates in the Celestial room with large and elaborate panels of the richest woods."
Announcement: 27 June 1913
Public Open House: Tours offered during the final years of construction (1920–1923)
Dedication: 26–29 August 1923 by Heber J. Grant
Rededication: 2 July 1962 by Hugh B. Brown (addition only)
Re-re-dedication: 22–24 June 1991 by Gordon B. Hinckley
Ordinance Rooms: Four instruction rooms (four-stage progressive), five sealing rooms, and one baptistry
Total Floor Area: 88,562 square feet | 8,228 square meters
Height: 85 feet | 25.9 meters