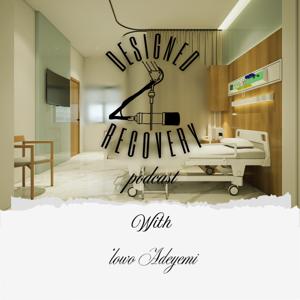
Sign up to save your podcasts
Or




In this episode of Designed 4 Recovery, we unpack twelve critical “red flags” in behavioral health facility design—mistakes that can compromise patient safety, staff efficiency, and therapeutic outcomes. Whether you’re planning a renovation or new build, use this blueprint to steer clear of common pitfalls and deliver spaces that truly heal.
⏱️ Timestamps & Segment Breakdown
• 00:00 – Intro
o Welcome & episode framing
o Who should listen and what you’ll learn
• 01:20 – Segment 1: Patient Safety Risks
1. Ligature & Sharp-Edge Hazards
2. Unsafe Furniture & Fixtures
• 04:10 – Segment 2: Visibility vs. Privacy
3. Poor Lines of Sight
4. Missing De-Escalation Zones
• 07:00 – Segment 3: Therapeutic Environment
5. Institutional Finishes
6. Noise & Reverberation
• 09:45 – Segment 4: Functional Flexibility
7. Rigid Activity Areas
8. Lack of Outdoor Access
9. Disorganized Storage
• 12:30 – Segment 5: Wayfinding & Security
10. Confusing Wayfinding
11. Uncontrolled Access Points
12. Isolated Staff Areas
• 15:40 – Conclusion & Call to Action
o Key takeaways recap
o How to get our Behavioral Health Design Guide
o Teaser: Next week’s episode on low-literacy wayfinding graphics
🎯 Key Takeaways
• Safety First: Anti-ligature hardware, concealed plumbing, and rounded-edge furnishings are non-negotiable.
• Balance Observation & Dignity: Optimize sightlines with strategic glazing and include cozy de-escalation rooms.
• Foster a Healing Atmosphere: Swap institutional finishes and harsh acoustics for natural materials and sound-absorbing treatments.
• Design for Change: Use modular, multi-use spaces and ensure access to secure outdoor areas.
• Guided Movement & Secure Zones: Implement clear signage, color-coded corridors, and discreet access controls—while keeping staff break areas visible and welcoming.
 View all episodes
View all episodes


 By ‘lowo Adeyemi
By ‘lowo Adeyemi
In this episode of Designed 4 Recovery, we unpack twelve critical “red flags” in behavioral health facility design—mistakes that can compromise patient safety, staff efficiency, and therapeutic outcomes. Whether you’re planning a renovation or new build, use this blueprint to steer clear of common pitfalls and deliver spaces that truly heal.
⏱️ Timestamps & Segment Breakdown
• 00:00 – Intro
o Welcome & episode framing
o Who should listen and what you’ll learn
• 01:20 – Segment 1: Patient Safety Risks
1. Ligature & Sharp-Edge Hazards
2. Unsafe Furniture & Fixtures
• 04:10 – Segment 2: Visibility vs. Privacy
3. Poor Lines of Sight
4. Missing De-Escalation Zones
• 07:00 – Segment 3: Therapeutic Environment
5. Institutional Finishes
6. Noise & Reverberation
• 09:45 – Segment 4: Functional Flexibility
7. Rigid Activity Areas
8. Lack of Outdoor Access
9. Disorganized Storage
• 12:30 – Segment 5: Wayfinding & Security
10. Confusing Wayfinding
11. Uncontrolled Access Points
12. Isolated Staff Areas
• 15:40 – Conclusion & Call to Action
o Key takeaways recap
o How to get our Behavioral Health Design Guide
o Teaser: Next week’s episode on low-literacy wayfinding graphics
🎯 Key Takeaways
• Safety First: Anti-ligature hardware, concealed plumbing, and rounded-edge furnishings are non-negotiable.
• Balance Observation & Dignity: Optimize sightlines with strategic glazing and include cozy de-escalation rooms.
• Foster a Healing Atmosphere: Swap institutional finishes and harsh acoustics for natural materials and sound-absorbing treatments.
• Design for Change: Use modular, multi-use spaces and ensure access to secure outdoor areas.
• Guided Movement & Secure Zones: Implement clear signage, color-coded corridors, and discreet access controls—while keeping staff break areas visible and welcoming.