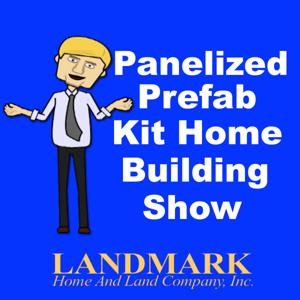Show Notes:
On this episode, Landmark Home and Land Company reviews sorting out if your land and proposed build site are “buildable” and suited to your new home project. Building setbacks, Home Owners Associations, soil tests for septic system and geotechnical reports, height restrictions and topography.
Transcript:
Interviewer: Hey everyone. Welcome to another episode of the Panelized Prefab Kit Home Building show. With me as always is the President and Founder of Landmark Home and Land Company, a company which has been helping people build their new homes where they want, exactly as they want across the nation and worldwide since 1993, Steve Tuma. How are you doing Steve?
Steve Landmark: Excellent today. How are you doing?
Interviewer: Good. Everything is going well. I thought today we might change things up a little bit. We talk a lot about the building process, about panelized prefab homes. I would like to talk about the land itself a little bit, if you’re up for that.
Steve Landmark: Yeah. That’s an interesting part because it’s – it’s a huge component of the building process. Where are you going to build? What’s the land like? Is it flat? Is it on the side of the hills in the right school district? Is it close to work? All those variety of details.
Interviewer: Well, every home needs to be on a piece of land. So I guess it is important. So just say as a customer, how do I know my land is good for building? I mean what do I need to know?
Steve Landmark: Well, that’s an interesting situation because there’s a variety of concerns. First you have to know that it’s legal to build on. It’s zoned right. The setbacks are right and so those – there are details like that for the building department and zoning department. But then there are other details like, “Hey, is it in the right school district? Is it close to whatever you need for your life?” You know, churches, schools, shopping. Maybe you want to be away from all those items and you want to be out in a rural area.
So a lot of it is just do you like it. Is it in the place? Does it work? Does it work in the budget? Is it the type of land you’re looking for? Some parts of the country, there’s a lot of land available and other parts it’s very limited, so you have to kind of give and take or work off of what’s available at the time.
But the key thing is once you find that piece of land that you like and works for what you want to do is making sure that the zoning is right, that he could build a single family home. You don’t necessarily want to build it in the middle of an industrial complex or something. So you want to make sure that it’s zoned properly for a single family or duplex, if that’s what you’re intending to build.
But within there, there are details like building setbacks. You might notice if you go down a neighborhood, you will see that all the – the front of the houses are on the same – kind of the same length. They’re 20 feet back or 30 feet back. If you’re in a rural area, if you’re building on a couple of acres, it might be hard to do that because people might build farther than the setback.
But let’s take the example of if you’re building in a city lot, say a lot that’s 50 by 100 feet, just a perfect rectangle. There might be a 20-foot setback in the front. So nothing from the front of your house can be closer than 20 feet to the front lot line.
So then if it’s 50 feet wide and you’ve got a 10-foot setback to each side, 10 times 2 is 20, less the 50. That leaves you 30 feet that you can build on. Say the setback in the back is 20 feet. So you’ve got 20 feet in the front, 20 feet in the back, 40 feet total. Less the 100-foot depth of the lot is 60 feet that you can have.
So in that particular situation, you can have a home up to 30 by 60 feet, so that it fits within the building footprint, the building envelope. Now to add complexity to do that,





 View all episodes
View all episodes


 By Landmark Home and Land Company
By Landmark Home and Land Company





