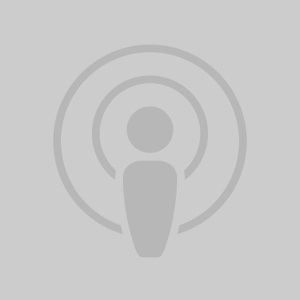
Green Architects' Lounge - Passive House - Part 1
03.24.2011 - By Chris Briley and Phil Kaplan
Download our free app to listen on your phone
You've probably heard about 'Passive HouseA residential building construction standard requiring very low levels of air leakage, very high levels of insulation, and windows with a very low U-factor. Developed in the early 1990s by Bo Adamson and Wolfgang Feist, the standard is now promoted by the Passivhaus Institut in Darmstadt, Germany. To meet the standard, a home must have an infiltration rate no greater than 0.60 AC/H @ 50 pascals, a maximum annual heating energy use of 15 kWh per square meter (4,755 Btu per square foot), a maximum annual cooling energy use of 15 kWh per square meter (1.39 kWh per square foot), and maximum source energy use for all purposes of 120 kWh per square meter (11.1 kWh per square foot). The standard recommends, but does not require, a maximum design heating load of 10 W per square meter and windows with a maximum U-factor of 0.14. The Passivhaus standard was developed for buildings in central and northern Europe; efforts are underway to clarify the best techniques to achieve the standard for buildings in hot climates.' (or 'Passivhaus'). And like Phil and Chris, you can feel the buzz in the air from it within the green housing community. It's a building certification that is focused completely and only on reducing energy consumption. Join Chris and Phil as they summon their own energy to discuss this hot topic over a couple of cocktails. In the first part, they talk about what a passive house is, why you'd build one, and the history behind the passive house movement. read more

