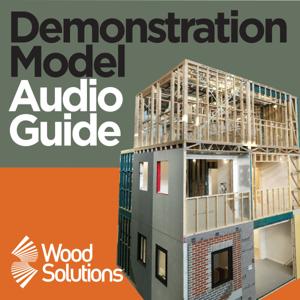
Sign up to save your podcasts
Or




The WoodSolutions Mid-rise Demonstration Model is a mock-up of a 7 storey apartment building to illustrate details of a mid-rise project.
In this audio guide there are 23 different audio stations with examples of some of the ways you can successfully design and build a mid-rise building with engineered timber products. In three levels, you’ll see examples of the structural, fire and acoustic systems commonly found in mid-rise timber buildings.
The apartment structure is seven storeys of timber construction over a ground floor concrete podium and basement car park. The elements of the floor plan illustrated in the model include a typical apartment bedroom, bathroom, living space and stair shaft – plus an added balcony. The three levels constructed in the demonstration model reflect the differences in seven storeys of timber system construction.
The top level of the model represents the top 3 storeys of the apartment, with only single stud walls required. The centre level represents the central two story, where you’ll notice double stud walls. On the bottom floor there are triple stud walls to carry the higher load from above.
 View all episodes
View all episodes


 By Adam Jones
By Adam Jones
The WoodSolutions Mid-rise Demonstration Model is a mock-up of a 7 storey apartment building to illustrate details of a mid-rise project.
In this audio guide there are 23 different audio stations with examples of some of the ways you can successfully design and build a mid-rise building with engineered timber products. In three levels, you’ll see examples of the structural, fire and acoustic systems commonly found in mid-rise timber buildings.
The apartment structure is seven storeys of timber construction over a ground floor concrete podium and basement car park. The elements of the floor plan illustrated in the model include a typical apartment bedroom, bathroom, living space and stair shaft – plus an added balcony. The three levels constructed in the demonstration model reflect the differences in seven storeys of timber system construction.
The top level of the model represents the top 3 storeys of the apartment, with only single stud walls required. The centre level represents the central two story, where you’ll notice double stud walls. On the bottom floor there are triple stud walls to carry the higher load from above.