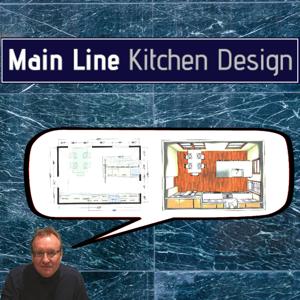Ron and Paul discussed Ron’s new home’s kitchen design, focusing on space optimization and functionality. Paul explains why architects don’t consider door swings, travel space, and furniture placement when they design a new home. And why these considerations are so important. Paul suggested making the kitchen island cabinetry 12 inches deep on the back and 24 inch deep cabinets on the front, resulting in a 49.5-inch counter-top. The counter top includes a 12 inch overhang to sit at on the back and possibly one side and a 1 1/2 inch overhang on the front. He recommended a 42-inch dining table with a 36-inch clearance from the windows. They discussed the importance of proper cabinet and counter-top dimensions, including a 36-inch cook-top and a 42-inch hood. Ron considered using Fabuwood cabinets and stacking them to the ceiling for a more built-in look.





 View all episodes
View all episodes


 By Paul McAlary of Main Line Kitchen Design
By Paul McAlary of Main Line Kitchen Design




