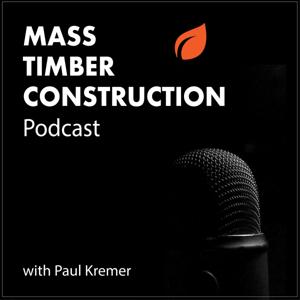
Sign up to save your podcasts
Or




Headlines are easy; proof is better. This week we track real progress you can use: a global seminar that brings steel, concrete, and timber into one hybrid toolkit; a UK system that simplifies glulam frames, CLT floors, and cassette façades; and a practical moisture guide that turns a common risk into a clear plan. We dig into why hybrids are winning on cost, speed, and carbon—and how design teams can standardise details to deliver predictable results on live sites.
We also spotlight hands-on learning. The Think Wood and SUNY construction management workshop in Syracuse offers 2.5 days of practical skills—erection sequencing, vibration criteria, fire and acoustic planning, logistics, and shop drawing review—so students and professionals can move from curiosity to capability. Then we head to Arkansas, where the Anthony Timberlands Center anchors research and making under one roof: wood and metal shops, 3D printing, and an external yard designed for prototyping joints, testing moisture strategies, and validating spans. It’s a living lab that links regional forestry to high‑performance design and transparent carbon accounting.
Finally, we celebrate a civic milestone: Ireland’s first privately developed net‑zero public building, a mass timber crèche and community centre at Altador Gardens. It’s proof that responsible sourcing, fabric‑first envelopes, and smart systems can bring down embodied and operational carbon in everyday buildings—not just flagships. Along the way, we share links, resources, and ways to participate, from the international seminar in Italy to open guides and our LinkedIn updates. If you value practical timber knowledge, subscribe, share this episode with a colleague who needs a hybrid playbook, and leave a quick review to help others find the show.
Send us a text
Support the show
 View all episodes
View all episodes


 By Paul Kremer
By Paul Kremer




4.8
44 ratings

Headlines are easy; proof is better. This week we track real progress you can use: a global seminar that brings steel, concrete, and timber into one hybrid toolkit; a UK system that simplifies glulam frames, CLT floors, and cassette façades; and a practical moisture guide that turns a common risk into a clear plan. We dig into why hybrids are winning on cost, speed, and carbon—and how design teams can standardise details to deliver predictable results on live sites.
We also spotlight hands-on learning. The Think Wood and SUNY construction management workshop in Syracuse offers 2.5 days of practical skills—erection sequencing, vibration criteria, fire and acoustic planning, logistics, and shop drawing review—so students and professionals can move from curiosity to capability. Then we head to Arkansas, where the Anthony Timberlands Center anchors research and making under one roof: wood and metal shops, 3D printing, and an external yard designed for prototyping joints, testing moisture strategies, and validating spans. It’s a living lab that links regional forestry to high‑performance design and transparent carbon accounting.
Finally, we celebrate a civic milestone: Ireland’s first privately developed net‑zero public building, a mass timber crèche and community centre at Altador Gardens. It’s proof that responsible sourcing, fabric‑first envelopes, and smart systems can bring down embodied and operational carbon in everyday buildings—not just flagships. Along the way, we share links, resources, and ways to participate, from the international seminar in Italy to open guides and our LinkedIn updates. If you value practical timber knowledge, subscribe, share this episode with a colleague who needs a hybrid playbook, and leave a quick review to help others find the show.
Send us a text
Support the show