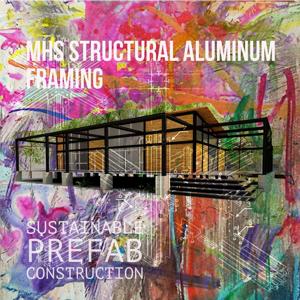
Sign up to save your podcasts
Or




The source is an excerpt from the "MHS Architect -Builder Training 2025.pdf" which provides comprehensive instruction on MHS Building Systems’ modular aluminum construction technology. This training material is designed for authorized architects and builders, focusing on the assembly procedures, design integration, and quality control of their patented structural post-and-beam system. The document details the system’s benefits, such as its lightweight, sustainable, and high strength-to-weight ratio, and highlights its use in various structures like prefab homes and ADUs. Furthermore, the source reviews the system’s code compliance and structural performance, emphasizing the use of mechanical fasteners and interlocking clamps for fast, weld-free assembly, and includes specific details on components and step-by-step installation.
MHS Building Systems, MHS International Licensing, aluminum structural framing, modular construction, prefab modular homes, ADU framing system, structural aluminum building system, modular housing systems, lightweight aluminum framing, MHS-170 Series, MHS-150 Series, interlocking clamp design, structural insulated panels (SIP), modular home engineering, prefab structure technology, certified modular framing, sustainable building system, green construction technology, QAI CERUS-1039 certified, IBC IRC CBC compliant system, recyclable aluminum architecture, modular office pods, prefab event structures, portable modular units, structural innovation, modular building license, international fabrication rights, modular system manufacturing, MHS aluminum profiles, extrusion dies, aluminum modular architecture, seismic and wind resistant framing, prefabricated ADU assembly, mobile prefab housing, eco-friendly modular solutions. modular construction, aluminum architecture, sustainable building, construction technology, engineering innovation, business model, global rollout, building systems, lifecycle cost, structural integrity,
www.mhsbuildingsystems.com
 View all episodes
View all episodes


 By Tim, prefab designer, inventor
By Tim, prefab designer, inventor
The source is an excerpt from the "MHS Architect -Builder Training 2025.pdf" which provides comprehensive instruction on MHS Building Systems’ modular aluminum construction technology. This training material is designed for authorized architects and builders, focusing on the assembly procedures, design integration, and quality control of their patented structural post-and-beam system. The document details the system’s benefits, such as its lightweight, sustainable, and high strength-to-weight ratio, and highlights its use in various structures like prefab homes and ADUs. Furthermore, the source reviews the system’s code compliance and structural performance, emphasizing the use of mechanical fasteners and interlocking clamps for fast, weld-free assembly, and includes specific details on components and step-by-step installation.
MHS Building Systems, MHS International Licensing, aluminum structural framing, modular construction, prefab modular homes, ADU framing system, structural aluminum building system, modular housing systems, lightweight aluminum framing, MHS-170 Series, MHS-150 Series, interlocking clamp design, structural insulated panels (SIP), modular home engineering, prefab structure technology, certified modular framing, sustainable building system, green construction technology, QAI CERUS-1039 certified, IBC IRC CBC compliant system, recyclable aluminum architecture, modular office pods, prefab event structures, portable modular units, structural innovation, modular building license, international fabrication rights, modular system manufacturing, MHS aluminum profiles, extrusion dies, aluminum modular architecture, seismic and wind resistant framing, prefabricated ADU assembly, mobile prefab housing, eco-friendly modular solutions. modular construction, aluminum architecture, sustainable building, construction technology, engineering innovation, business model, global rollout, building systems, lifecycle cost, structural integrity,
www.mhsbuildingsystems.com