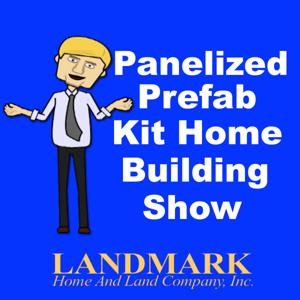Show Notes:
Interesting and common questions. Benefits of different foundation types. Designing your kitchen and bathrooms. How are panelized home kits priced. Energy calculations and building permits. Lot coverage and setbacks. Siding for my custom panelized home.
Transcript:
Interviewer: Hey everyone. Welcome to another episode of the Panelized Prefab Kit Home Building Show. With me as always is the President and Founder of Landmark Home and Land Company, a company which has been helping people build their new homes where they want, exactly as they want across the nation and worldwide since 1993, Steve Tuma. How are you doing, amigo?
Steve Landmark: Doing excellent. How are you doing today?
Interviewer: I’m great. So in the last couple of episodes, we’ve been doing this thing where you’ve been asking general questions from customers and prospective customers of Landmark’s coming to you through the website and I thought we would continue that. It just seems to be a good format for us to go with and it gets right to the people. If you’re good with that, I would like to kind of continue with this episode.
Steve Landmark: Yeah, I think that makes sense. It will be informative for people. You know, get them maybe a step ahead, maybe two steps ahead if we give them some basic questions and some basic answers that are common for people in pretty much any project no matter what state you’re building in or if you’re building on a hill or flat land or whatever the building site may be. There are some basic questions that I think we can answer.
Interviewer: Good. Yeah, it’s very American to go right to the people. So we’re going to start off here with a question from a customer that’s asking Landmark, “What are the benefits of the different foundation types, basement, crawlspace, slab, piers?” Can you answer that?
Steve Landmark: Yes. They each have their benefits and sometimes it’s just a regional acceptance of it. So basements are very common in the Midwest because there aren’t really – you know, the ground, you can dig into it. It’s usable. It’s very common. Sometimes it’s tornado shelters. It’s also something where a basement is a very affordable space to finish out. You know, say if you were on a hill, like a walkout to a lake or just a walkout to the backyard. You could finish that basement for relatively little money and then double the size of your home. Crawlspaces are more maybe if there’s a limitation as to why you can’t go down deep or some people just don’t like basements. A slab is basically a cement slab just laid right on top of the ground. That’s something more in Southwest California where that’s more common.
Now any of these foundations can go anywhere in the country. It’s just what’s more typical and then piers are unique. So I’m kind of summarizing each one. We will get on some details. But piers generally go in an area with floods. But what’s interesting about piers is we are getting people that want to have low environmental impact foundations.
Interviewer: Right.
Steve Landmark: So they don’t want to tear the side of a hill up or whatever it might be in. They would just use piers because they’re in a smaller home. It’s easier to put in. Some people can actually just put piers in and not have to go through the whole cost of the foundation. But that’s the basic summary on it. But let’s go through them again.
So basically, a basement would be if you want the living space underground and sometimes exposed for like a walkout situation. If you grew up with a basement, you’re probably going to want a basement. Some people use basements just for storage. Other people, it’s for man caves, workshops, drive-under garages, whatever it might be.
You can put your mechanicals down there, plumbing. All your plumbing will be down there, your heating systems, water tanks, different things like that,





 View all episodes
View all episodes


 By Landmark Home and Land Company
By Landmark Home and Land Company





