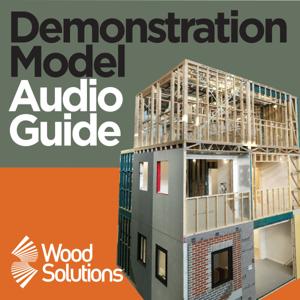
Sign up to save your podcasts
Or




At this station you can see two different wall types on what would be the ground floor of the seven-storey timber structure, as well as the floor system of the floor above. The wall type to the left is known as a “staggered stud” wall, referring to the staggered position of the studs on the larger bottom and top plates. This wall type is effective in reducing the transfer of vibrations from one side to the other, and as such is suitable for use where high acoustic standards are called for. Note that this wall type features double studs of Laminated Veneer Lumber or LVL at relatively close centres – this high number of studs has been specified to transfer the significant loads experienced on the lowest floor of a seven-storey structure.
Note that this staggered stud configuration doesn’t allow for the use of noggins, and as such all studs are laterally restrained by bracing sheets on each side of the panel.
This wall panel has been secured to the slab with the use of a proprietary angle bracket from connector producer Rothoblaas. As you can see, this bracket features large holes on one side to allow for concrete anchors, and smaller holes on the other to allow for nails or screws connecting to the wall panel. While this bracket is located away from the edge of the panel and is therefore intended for the transfer of shear loads, there are a variety of other bracket types throughout this structure.
Finally, you will notice that the wall is lined with two layers of 13mm fire rated plaster board. This lining has been tested and proven to achieve a Fire Resistance Level of 90/90/90, an FRL commonly required for façade or party walls.
In contrast to this robust structural wall, the nib wall to your right-hand side demonstrates the system you may find on a non-loadbearing façade wall (set back from the property boundary). While the loadbearing staggered stud wall requires double LVL studs at close centres, this non-loadbearing element is constructed of single machine graded pine studs at larger centres. Even though this element is non-loadbearing, note that as it is a façade element it must still achieve an FRL of 90/90/90 (assuming it is set back from the property boundary), explaining the two layers of 13mm.
 View all episodes
View all episodes


 By Adam Jones
By Adam Jones
At this station you can see two different wall types on what would be the ground floor of the seven-storey timber structure, as well as the floor system of the floor above. The wall type to the left is known as a “staggered stud” wall, referring to the staggered position of the studs on the larger bottom and top plates. This wall type is effective in reducing the transfer of vibrations from one side to the other, and as such is suitable for use where high acoustic standards are called for. Note that this wall type features double studs of Laminated Veneer Lumber or LVL at relatively close centres – this high number of studs has been specified to transfer the significant loads experienced on the lowest floor of a seven-storey structure.
Note that this staggered stud configuration doesn’t allow for the use of noggins, and as such all studs are laterally restrained by bracing sheets on each side of the panel.
This wall panel has been secured to the slab with the use of a proprietary angle bracket from connector producer Rothoblaas. As you can see, this bracket features large holes on one side to allow for concrete anchors, and smaller holes on the other to allow for nails or screws connecting to the wall panel. While this bracket is located away from the edge of the panel and is therefore intended for the transfer of shear loads, there are a variety of other bracket types throughout this structure.
Finally, you will notice that the wall is lined with two layers of 13mm fire rated plaster board. This lining has been tested and proven to achieve a Fire Resistance Level of 90/90/90, an FRL commonly required for façade or party walls.
In contrast to this robust structural wall, the nib wall to your right-hand side demonstrates the system you may find on a non-loadbearing façade wall (set back from the property boundary). While the loadbearing staggered stud wall requires double LVL studs at close centres, this non-loadbearing element is constructed of single machine graded pine studs at larger centres. Even though this element is non-loadbearing, note that as it is a façade element it must still achieve an FRL of 90/90/90 (assuming it is set back from the property boundary), explaining the two layers of 13mm.