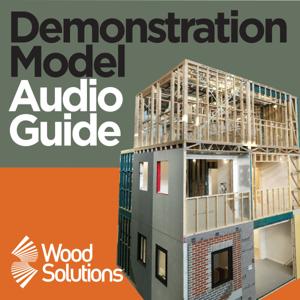
Sign up to save your podcasts
Or




Welcome to the structural core of the building. This has been designed as a stair core, but could just as easily be a lift core or services rise as need be. The core of the project typically provides lateral stiffness, transferring shear and overturning loads to the ground. To accommodate these significant loads cores are typically built out of massive timber elements or heavily braced frames. At this level you can see the core structure comprises massive CLT panels. If you’re unfamiliar with CLT make sure to have a listen to the “definitions” track in this audio guide.
Here we have purposefully kept finishes to a minimum so you can see all of the connections between the elements. You can see how the CLT has been perfectly cut to size in a CNC machine, and how these significant structural elements are held together with advanced, high capacity screws and connectors. A unique feature of CLT construction, the CLT stair flights here re also completely pre-fabricated. These flights are produced as a thick panel, with treads then cut out with the CNC. Any off cuts of this process can then be recycled.
You might wonder why the walls here are covered in plasterboard. In fact while fire risk is considered to be reduced within cores, compliance with the Deemed to Satisfy requirements in the NCC calls for a single layer of 13mm fire rated plasterboard to be applied to the inside walls of the massive timber core, and any soffit above the ground floor.
For the next station walk up this first half flight of stairs.
 View all episodes
View all episodes


 By Adam Jones
By Adam Jones
Welcome to the structural core of the building. This has been designed as a stair core, but could just as easily be a lift core or services rise as need be. The core of the project typically provides lateral stiffness, transferring shear and overturning loads to the ground. To accommodate these significant loads cores are typically built out of massive timber elements or heavily braced frames. At this level you can see the core structure comprises massive CLT panels. If you’re unfamiliar with CLT make sure to have a listen to the “definitions” track in this audio guide.
Here we have purposefully kept finishes to a minimum so you can see all of the connections between the elements. You can see how the CLT has been perfectly cut to size in a CNC machine, and how these significant structural elements are held together with advanced, high capacity screws and connectors. A unique feature of CLT construction, the CLT stair flights here re also completely pre-fabricated. These flights are produced as a thick panel, with treads then cut out with the CNC. Any off cuts of this process can then be recycled.
You might wonder why the walls here are covered in plasterboard. In fact while fire risk is considered to be reduced within cores, compliance with the Deemed to Satisfy requirements in the NCC calls for a single layer of 13mm fire rated plasterboard to be applied to the inside walls of the massive timber core, and any soffit above the ground floor.
For the next station walk up this first half flight of stairs.