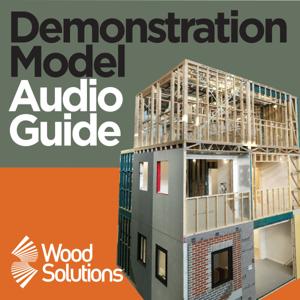
Sign up to save your podcasts
Or




Welcome to the top floor of the mid-rise demonstration model, representing what could potentially be the top three storeys of your building. At this floor the structure is subject to significantly reduced loads, and therefore requires a reduced structure comprising machine graded pine stud frame. This is well demonstrated at the entrance to the floor, where a staggered stud wall is fully exposed. Contrast this to the staggered stud wall on the ground floor, which featured double LVL studs staggered at 150mm centres – a significant difference to the MGP10 studs before you.
Indeed, you may notice that the structure of the stair core also transitions from high capacity massive timber to lightweight stud framing. Again, while it isn’t common for the structural system utilised in the core to change, this heavily braced lightweight system is a valid and effective approach and therefore is worthy of display.
 View all episodes
View all episodes


 By Adam Jones
By Adam Jones
Welcome to the top floor of the mid-rise demonstration model, representing what could potentially be the top three storeys of your building. At this floor the structure is subject to significantly reduced loads, and therefore requires a reduced structure comprising machine graded pine stud frame. This is well demonstrated at the entrance to the floor, where a staggered stud wall is fully exposed. Contrast this to the staggered stud wall on the ground floor, which featured double LVL studs staggered at 150mm centres – a significant difference to the MGP10 studs before you.
Indeed, you may notice that the structure of the stair core also transitions from high capacity massive timber to lightweight stud framing. Again, while it isn’t common for the structural system utilised in the core to change, this heavily braced lightweight system is a valid and effective approach and therefore is worthy of display.