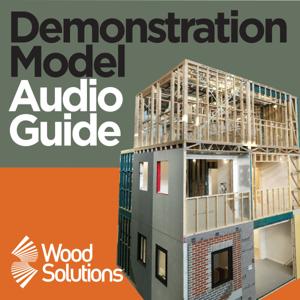
Sign up to save your podcasts
Or




At this floor you have an opportunity to walk on a full size CLT panel, comparing its under-foot feel to the lightweight systems utilised throughout the structure. Note that both lightweight and massive systems at this floor are completely bare, with no fire rating underneath, and no acoustic build up on top. This “raw” state allows for some comparison in the feel of the systems, however keep in mind that once completed this difference may be reduced.
While walking on the CLT floor panel, consider a few of the details and items on display in this space. First, you may notice that the top of the boards in the top lamella of the CLT panel are directed across this space. As discussed earlier, this is because the outside lamella should always be placed in the axis of primary loading, or in the direction of the longest span. In addition to this, you can see that the panel has been secured to the loadbearing walls below with screws, and that synthetic lifting slings have been pre-installed for easier lifting on site. The purple colour of these slings identifies their lifting capacity of 1t each – perfect for use with timber panels that typically weigh in under 2t and require two slings for stability while lifting.
As displayed on the first level, this level also features a simple edge protection solution supplied by Rapid EPS. This system offers either top or side mounted edge protection, allowing for flexibility in the installation of internal wall panels and acoustic floor topping systems. When selecting edge protection for use on a timber project it is important to ensure that all fixings are installed as specified, as the strength of the barrier is only as strong as it’s connection to the structure.
When you’re ready, walk over to the final room of this tour where we will discuss roofing options in your timber project.
 View all episodes
View all episodes


 By Adam Jones
By Adam Jones
At this floor you have an opportunity to walk on a full size CLT panel, comparing its under-foot feel to the lightweight systems utilised throughout the structure. Note that both lightweight and massive systems at this floor are completely bare, with no fire rating underneath, and no acoustic build up on top. This “raw” state allows for some comparison in the feel of the systems, however keep in mind that once completed this difference may be reduced.
While walking on the CLT floor panel, consider a few of the details and items on display in this space. First, you may notice that the top of the boards in the top lamella of the CLT panel are directed across this space. As discussed earlier, this is because the outside lamella should always be placed in the axis of primary loading, or in the direction of the longest span. In addition to this, you can see that the panel has been secured to the loadbearing walls below with screws, and that synthetic lifting slings have been pre-installed for easier lifting on site. The purple colour of these slings identifies their lifting capacity of 1t each – perfect for use with timber panels that typically weigh in under 2t and require two slings for stability while lifting.
As displayed on the first level, this level also features a simple edge protection solution supplied by Rapid EPS. This system offers either top or side mounted edge protection, allowing for flexibility in the installation of internal wall panels and acoustic floor topping systems. When selecting edge protection for use on a timber project it is important to ensure that all fixings are installed as specified, as the strength of the barrier is only as strong as it’s connection to the structure.
When you’re ready, walk over to the final room of this tour where we will discuss roofing options in your timber project.