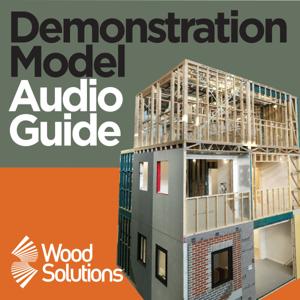
Sign up to save your podcasts
Or




The right-hand half of this main façade features the ExoTec rain screen system produced by James Hardie, supported by James Hardie’s proprietary top hat sections. If you are starting this audio guide at this station, welcome, we recommend that you first watch the introductory video on the screen in the ground floor, and then commence your tour at station 1.
Now, back to the guide: In this area you can see several now familiar products and systems. Again there is the rainscreen façade, the ventilated cavity, a vapour permeable membrane, two layers of fire and water rated plasterboard, ply bracing, and finally the stud frame structure complete with non-combustible insulation. As elsewhere you can see a tension connector on the corner of the panel, and a shear connector toward the middle of the panel. Again, the structure here is designed to transfer the loads of a seven-storey structure, and as such we can see triple LVL studs, and a high strength F17 bottom plate.
A new feature of interest here is the tie down rod supplied by Simpson Strongtie. Typically used to resist the overturning forces applied by wind loads, this threaded rod is coupled at each floor, essentially delivering a single long steel cord to resist tension forces. This element is not required in all projects, by an engineer may elect to specify its use in particularly windy climates. For example, these rods are commonly seen in low to mid rise structures in tropical Queensland. Make sure to keep an eye out for this rod as we move up the structure.
 View all episodes
View all episodes


 By Adam Jones
By Adam Jones
The right-hand half of this main façade features the ExoTec rain screen system produced by James Hardie, supported by James Hardie’s proprietary top hat sections. If you are starting this audio guide at this station, welcome, we recommend that you first watch the introductory video on the screen in the ground floor, and then commence your tour at station 1.
Now, back to the guide: In this area you can see several now familiar products and systems. Again there is the rainscreen façade, the ventilated cavity, a vapour permeable membrane, two layers of fire and water rated plasterboard, ply bracing, and finally the stud frame structure complete with non-combustible insulation. As elsewhere you can see a tension connector on the corner of the panel, and a shear connector toward the middle of the panel. Again, the structure here is designed to transfer the loads of a seven-storey structure, and as such we can see triple LVL studs, and a high strength F17 bottom plate.
A new feature of interest here is the tie down rod supplied by Simpson Strongtie. Typically used to resist the overturning forces applied by wind loads, this threaded rod is coupled at each floor, essentially delivering a single long steel cord to resist tension forces. This element is not required in all projects, by an engineer may elect to specify its use in particularly windy climates. For example, these rods are commonly seen in low to mid rise structures in tropical Queensland. Make sure to keep an eye out for this rod as we move up the structure.