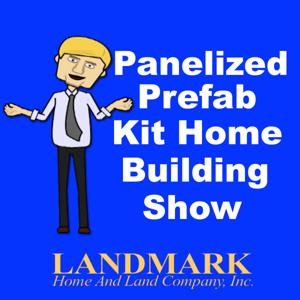Show Notes:
On this episode Steve Tuma, president of Landmark Home and Land Company, reviews questions about plans and design. How to visualize your home so you know its what you want. What is mechanical design? Why do building departments require so much information to issue a permit? What if your building department does do a plan check, meeting code regulations, and more.
Transcript:
Interviewer: Hey everyone and here we are again for another episode of the Panelized Prefab Kit Home Building Show and with me is the President and Founder of Landmark Home and Land Company, a company which has been helping people build their new homes where they want exactly as they want across the nation and worldwide since 1993 and that man is Steve Tuma. How are you doing, amigo?
Steve Landmark: Excellent. It’s a good day. What do we have? We’ve got more interesting questions.
Interviewer: I always have interesting questions. What are you talking about?
Steve Landmark: Panelized home questions, prefab home questions.
Interviewer: Every question I ask is interesting. Today though I wanted to talk a little bit more about plans. We’ve touched upon them in the past. But I want to talk more about like mechanical design and building department information, how to get that to them in the correct way and permitting. Every time we talk about that stuff, I learn something new.
So I would like to start off asking you about architectural plans. Now every time I see a set of plans, architectural plans, they’re nice and they show a clean 2D version of the home that I want to build. But I can’t seem to look at that and visualize what it would be like to live there in real life. You know what I mean? How can I get a better vision of the home I’m eventually going to move into?
Steve Landmark: Well, you’re right Steve because a lot of people can look at a 2D plan. You know, just a floor plan, show dimensions of rooms and kind of see it in their minds and some people don’t have that ability to really go through and say, “Hey, what does a 12 by 12 room with a cathedral ceiling look like?” or “Hey, what does it look like?” So we can do a lot of details with a virtual rendering type situation, visualization, so that we can go through and actually do like a colorized, 3D –
Interviewer: Sort of an animation kind of thing.
Steve Landmark: Yeah, in a sense an animation where we could show all sides, the top, the bottom.
Interviewer: That’s great.
Steve Landmark: You know, different things. You can go in the house and see how the house is laid out with furniture, where the windows, wherever you might be.
Interviewer: Right.
Steve Landmark: So we’re able to do that and go through and really lay it out. It’s a pretty spot-on method of being able to go through and eyeball and make sure it’s right.
Now when you do that, it takes a little bit more time to properly detail it and make sure the colors are right, make sure just everything is put together. So it won’t be 100 percent perfect because we’ve been doing this and sometimes people say, “Well, I see the couch in the room. But it’s not my couch.” Well, it might be hard to get your custom couch rendered but we can get a representation in there, so you can get a feel for the size of the kitchen.
Interviewer: Right.
Steve Landmark: How the kitchen would flow, what it would look like from a perspective, what it would look like with a certain size couch or how your TV fits. I would add a little bit more time for the design elements because it takes time to do that and revise it to make sure you can see exactly what it is.
But that’s one of the key elements of how we’re able to help you at Landmark Home and Land Company is let’s design what you want and then make sure that you know that that’s right.
Interviewer: Right. You may be doing a big favor to the furniture-making companies.





 View all episodes
View all episodes


 By Landmark Home and Land Company
By Landmark Home and Land Company





