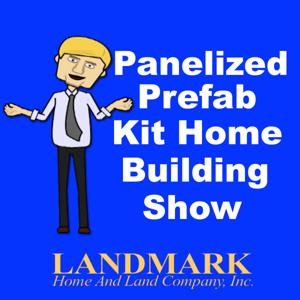Show Notes:
Ideas on how to develop the plans for your new home project. Can you draw your own up or should we help you? How do I know plans are good for permits? Will they be usable to build my new home? What if I want to customize a standard or online plan? Working with building departments. Do I need an Architect to design and build my own home? Fitting your new home on your lot. How does a Structural Engineer help.
Transcript:
Interviewer: Hey everybody. Welcome to the Landmark Home and Land Company’s Panelized Prefab Kit Home Building show. With me as always is the President and Founder of the Landmark Home and Land Company Steve Tuma. Steve, how are you doing today my friend?
Steve Landmark: Yeah, it’s an excellent day. I think we’ve got some interesting questions. What do we figure out? We’re going to talk about the most interesting questions that people have asked or common questions.
Interviewer: Yeah, that’s what I thought we would get into today. A lot of customers, potential customers write in, looking to know what Landmark is all about and how they can help them with their new home building process. So I thought I would just start and go through some of the questions you guys have gotten lately regarding home building and panelized homes.
The first question came in the other day that’s basically, “Landmark, if I work with you, do I have to use your plans or can I draw up my own plans?”
Steve Landmark: Well, this is an interesting thing. A lot of people ask around the country because not everyone understands that plans aren’t just showing them walls or windows. There’s a lot of details in there to show how the home is to get built or what the house is going to look like or what materials are.
So yes, you can draw your own plans. You can get the ideas together. Let us know what you want. But in general, most people don’t have the full knowledge to do a full architectural set of plans. So what we suggest is if you want to draw your own plans, maybe start with the concepts. Say, “Hey, I need a 1500-square-foot ranch with a two-car garage.” If you want to sketch it out or go online to one of the websites where you can do drafting, you could do things like that or maybe you can just draw it up and send it to us in a text, a fax or an email.
Then we can review those ideas. But generally at some point, we would probably have to go and expand on your ideas, to make sure that room sizes are right, doorway openings are right, code issues are taken care of. You know, egress on windows, foundations are drawn in and all the technical side.
So it’s definitely easy to work off the plans that you have and then go through to finalize them in a format so that they can be used to get permits.
What’s interesting is around the country, there are still some building departments that don’t even review plans or you can sketch them on a napkin and turn them in and they will give you a permit. Then there’s also Steven building departments where you have to cross every “T,” dot every “I,” have every single detail to the nth degree.
So sometimes people say, “Well, I will actually just be able to turn these in for permits.” Well, maybe you can and maybe you can’t and you don’t know what the follow-up situation is. So it’s not just the concept of drawing the plans up. It’s making sure that the plans are good for homeowners’ associations if one is there for your permits. They also need to be used as a communication method with your financing source, your bank, your contractor, your subcontractors, yourself to know what’s getting built in us, so that it’s very clear what’s there.
So you’ve got to have an accurate set of plans and that’s how we’re able to work with you to take your concept and then detail it so that it’s usable for your particular building department. Also your building site and then also how you’re going to build,





 View all episodes
View all episodes


 By Landmark Home and Land Company
By Landmark Home and Land Company





