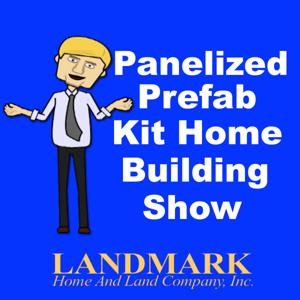Show Notes:
Common questions answered. What is a panelized home and how does it compare to stick built, modular, prefab and prefabricated homes? Customization capabilities of Landmark’s panelized homes and what is included. Selecting a foundation type and assembling your panelized home kit. How do I know windows will fit?
Transcript:
Interviewer: Hi everyone. Welcome back for another episode of Landmark Home and Land Company’s Panelized Prefab Kit Home Building show. With me today as he is for every episode, wouldn’t be much of a program without him, the President and Founder of the Landmark Home and Land Company Steve Tuma. Steve, how are you?
Steve Landmark: I’m doing great. It’s a nice day today and we’re working away. What do we have? A second round of questions, common questions.
Interviewer: I hope you don’t mind but this is – I just set this up to be sort of a part two of a conversation we had earlier where I’ve pulled some common questions from people that have written into Landmark regarding the process of panelized home building. So if you’re good with that, I’ve got a few more questions for you to tackle, if that’s OK.
Steve Landmark: Yeah, let me know what they are and we will get some good answers, because I know there’s a lot of questions out there. People just don’t understand. They have a perspective of how to build – maybe they built 20 years ago. Maybe their friend built. Maybe they watched a TV show. Maybe they watched someone build a house in their neighborhood but it’s always kind of like how does this boil down to – how does this affect me?
Interviewer: Right. Well, I could send these to you in advance but that takes all the fun out of it for me. So let’s just –
Steve Landmark: Yeah, thanks for putting me on the spot.
Interviewer: So here’s some of the more basic simple questions, but these are the things I think people want to know right off the bat. So to start off with, this lady wants to know, “What does panelized actually mean?” I guess what she’s asking is, “What is a panelized home?”
Steve Landmark: Well, panelized home is – it’s kind of interesting. It has been around for a little while. We’ve been doing it decades, helping people build their house and it’s basically a more efficient method of building a stick-built home. So for simplification processes, if you had a 40-foot wall in a house, we may make that into five eight-foot sections.
So we would put all the studs there, the bottom and top plates on, the exterior sheathing and the rough openings for the windows and doors. You would then assemble the home package and put wall one up. Next, put wall two. Next, put wall three and go around the house and install all the walls and then the roof trusses on top of it.
Now of course previously, if it’s on a slab, we put it on a cement foundation or a floor system if you had a crawl space basement or a pure type of system. So the panelization is basically panelizing.
Now a lot of people say, “Oh, wow, that’s different. My builder doesn’t understand that.” Well, it’s pretty much the same process of stick building. We just do it in a more efficient method in a controlled environment inside of a production facility.
So a stick builder may take a bundle of two-by-sixes, cut them a size, make a wall, put it up. It takes longer. There are mistakes. You’re affected by weather and sometimes it’s just harder to build on a construction site than in a controlled area.
So where panelized home systems like ours, the one that Landmark has, is just a more efficient method of stick building. So it’s not affected by the restrictions of modulars, prefabs and all these other words. Now let me jump into something else because this is the part where people that are just learning about different building things, they will say, “Well, that’s prefab.” Well, prefab is extremely generic. If you say prefab,





 View all episodes
View all episodes


 By Landmark Home and Land Company
By Landmark Home and Land Company





