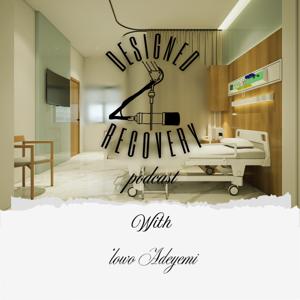In this deeply human-centered episode, host [Your Name] explores how thoughtful design can honor dignity at life’s end. From the clinical constraints of acute-care settings to the empathic principles of hospice philosophy, we unpack key strategies—comfort, privacy, nature, and cultural respect—that transform spaces into sanctuaries. Featuring real-world examples like the Zen Hospice Project and Rowcroft Hospice, this conversation invites architects, caregivers, policy-makers, and families to advocate for environments that speak of safety, love, and presence.
In This Episode
Intro & Trigger Warning
Welcome & gentle reminder to honor your emotional space
Confronting the Reality of End-of-Life Spaces
How typical hospital environments can feel disorienting and impersonal
Reframing death as a meaningful, universal passage
The Shift in Hospice Philosophy
Hospice: comfort over cure, presence over procedure
Excerpt from Dr. Susan Cheng on palliative-care principles
Design Principles for Dignified End-of-Life Spaces
Comfort & Familiarity
Privacy & Autonomy
Connection to Nature
Spaces for Families & Shared Grief
Cultural & Spiritual Respect
Real-World Inspirations
Zen Hospice Project (San Francisco)
Rowcroft Hospice (Devon, UK)
Maggie’s Centres (UK cancer-support network)
Call to Action
How designers, healthcare leaders, and families can advocate for dignified spaces
Closing & Resources
Invitation to share the episode and visit [your website] for further reading
Key Takeaways
Design Matters: Environments shape emotional and spiritual well-being as powerfully as medical interventions.
Human-Centered Philosophy: Hospice care’s ethos must be reflected in every material, layout decision, and amenity.
Personalization Empowers: Small choices—lighting, décor, scents—reaffirm autonomy at life’s end.
Nature Heals: Biophilic elements reduce stress and foster connection, even in clinical settings.
Cultural Sensitivity: Flexible, neutral spaces allow families to honor diverse end-of-life rituals.
Resources & Links
Zen Hospice Project (Legacy & Design Insights)
Rowcroft Hospice (Garden Therapy & Family Spaces)
Maggie’s Centres (Empathy-Driven Architecture)
Palliative-Care Guidelines, National Hospice and Palliative Care Organization (NHPCO)
Connect with Us
LinkedIn: linkedin.com/company/106086522/admin/dashboard/
Thank you for listening. Your feedback helps us create more healing conversations—share your thoughts, stories, or questions anytime!
















