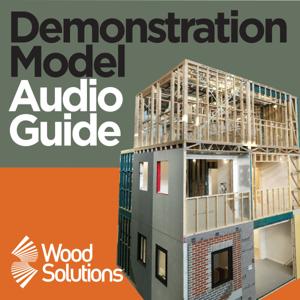You may notice that this section looks a little different to the rest of the structure. There are no linings, services, or finishes in this section – only structure. The reason for this is that this section has been designed to be dis-assembled and re-assembled by project teams to better understand how panelised timber projects are put together. As you can see here, timber projects are typically made up of a variety of panels, whether they are mass timber panels as seen in the CLT on your left, stud frame panels as you can see in the LVL stud frames on your right, light weight cassette floors as you can see on the first floor, or massive timber floors as you can see on the second floor. Of particular interest here is the construction detail of the cassette floor, as this demonstrates two major forms of timber construction. As you can see, the cassette floor is sitting directly on top of the two stud frame walls, transferring load directly through all floor joist elements into the top plate of the walls. This is called platform construction, as the floor cassette for each floor makes a new platform on which load bearing walls can sit.
In contrast to this on the left-hand side you can see the connection between the floor cassette and the continuous CLT core panel via a whaler plate. This connection has been achieved by pre-installing an LVL element on the side of the core, on to which the edge of the cassette can sit. This allows for simple installation, as the floor element can sit under gravity loads while it is being fixed off, with no temporary propping required during install.
You might notice that this cassette is built out of a solid LVL rim board with light weight I-joists internally. While this configuration has been selected for display purposes, the composition of the cassette really comes down to the spans and loads of the structure.
A great benefit of timber construction, all edge protection elements were pre-installed before lifting, eliminating all live edges on the project. This is a common experience on timber projects and is one of the reasons why timber construction is so safe.
It’s interesting to note the temporary props that have been installed to support the wall panels here. While the props aren’t required to hold the structure up once fixed off, they have been left in this position to demonstrate their use during construction. Note the size of the props – the panels they support rarely total more than 2t in weight, avoiding the need to call on the big heavy props utilised in pre-cast concrete construction.






