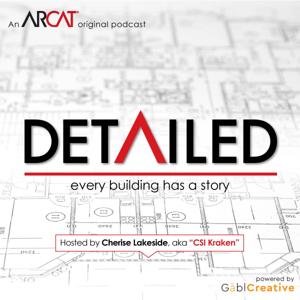
Sign up to save your podcasts
Or




In this episode, Cherise is joined by William Paxson of David Brody Bond and Richard Maimon of KieranTimberlake. Will Paxson is a partner at Davis Brody Bond and leads the design of the firm’s technologically complex academic projects, exploring innovations that encourage interdisciplinary collaboration and interaction. Richard Maimon is a partner at KieranTimberlake and collaborates across disciplines to achieve the integration and consensus needed to address some of architecture’s most urgent issues.
Richard and Will share insights into their work on the John A. Paulson Center at NYU in New York. The architectural team of Davis Brody Bond and KieranTimberlake worked with NYU on the new 735,000-square-foot mixed-use academic building.
You can see the project here as you listen along.
The building sets a new paradigm for multi-use facilities at NYU, optimizing interactions between diverse student groups and academic disciplines. The Paulson Center includes classrooms, informal study spaces, performing arts theaters, rehearsal and practice rooms, varsity sports facilities, a recreational gymnasium, and a café, as well as faculty and first-year student housing.
This project had unique challenges and opportunities:
If you enjoy this episode, visit arcat.com/podcast for more.
If you're a frequent listener of Detailed, you might enjoy similar content at Gābl Media.
Mentioned in this episode:
ARCATemy
 View all episodes
View all episodes


 By ARCAT // Gābl Media
By ARCAT // Gābl Media




5
2020 ratings

In this episode, Cherise is joined by William Paxson of David Brody Bond and Richard Maimon of KieranTimberlake. Will Paxson is a partner at Davis Brody Bond and leads the design of the firm’s technologically complex academic projects, exploring innovations that encourage interdisciplinary collaboration and interaction. Richard Maimon is a partner at KieranTimberlake and collaborates across disciplines to achieve the integration and consensus needed to address some of architecture’s most urgent issues.
Richard and Will share insights into their work on the John A. Paulson Center at NYU in New York. The architectural team of Davis Brody Bond and KieranTimberlake worked with NYU on the new 735,000-square-foot mixed-use academic building.
You can see the project here as you listen along.
The building sets a new paradigm for multi-use facilities at NYU, optimizing interactions between diverse student groups and academic disciplines. The Paulson Center includes classrooms, informal study spaces, performing arts theaters, rehearsal and practice rooms, varsity sports facilities, a recreational gymnasium, and a café, as well as faculty and first-year student housing.
This project had unique challenges and opportunities:
If you enjoy this episode, visit arcat.com/podcast for more.
If you're a frequent listener of Detailed, you might enjoy similar content at Gābl Media.
Mentioned in this episode:
ARCATemy

43,916 Listeners

90,535 Listeners

8,644 Listeners

11,541 Listeners

32,118 Listeners

26,208 Listeners

321 Listeners

158 Listeners

269 Listeners

110,870 Listeners

55,897 Listeners

230 Listeners

15,512 Listeners

354 Listeners