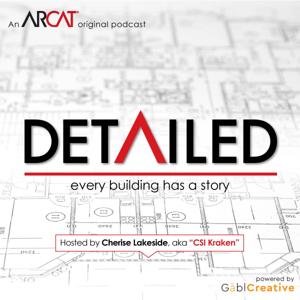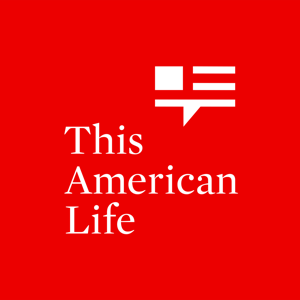
Sign up to save your podcasts
Or




In this episode, Cherise is joined by Mark Odom, Founding Principal at Mark Odom Studio in Austin, Texas. They discuss "The Pitch" in Austin, Texas.
You can see the project here as you listen along.
The Pitch is Austin’s distinct hospitality and entertainment complex for Austin FC soccer fans and the community. The mixed-use complex comprises 23 repurposed shipping containers of two standard container modular sizes: 8x20 and 8x40 foot. The containers are stacked to create two stories and then clustered into five separate building pods, with varying building square footages, that function differently for the users while creating a dense visual and physical experience and view onto the landscape.
Dive deep into the challenges and opportunities they encountered along the way. From early explorations of container construction to blending containers with the landscape, the team sought to create a space that would draw people in. With a focus on brand, identity, and user experience, they transformed containers into food vendors, retail spaces, co-working areas, and more. Learn how the project pushed the limits of shipping containers while maintaining their structural integrity and capturing the essence of the container aesthetic.
This project had unique challenges and opportunities:
If you enjoy this episode, visit arcat.com/podcast for more.
If you're a frequent listener of Detailed, you might enjoy similar content at Gābl Media.
Mentioned in this episode:
ARCATemy
 View all episodes
View all episodes


 By ARCAT // Gābl Media
By ARCAT // Gābl Media




5
2020 ratings

In this episode, Cherise is joined by Mark Odom, Founding Principal at Mark Odom Studio in Austin, Texas. They discuss "The Pitch" in Austin, Texas.
You can see the project here as you listen along.
The Pitch is Austin’s distinct hospitality and entertainment complex for Austin FC soccer fans and the community. The mixed-use complex comprises 23 repurposed shipping containers of two standard container modular sizes: 8x20 and 8x40 foot. The containers are stacked to create two stories and then clustered into five separate building pods, with varying building square footages, that function differently for the users while creating a dense visual and physical experience and view onto the landscape.
Dive deep into the challenges and opportunities they encountered along the way. From early explorations of container construction to blending containers with the landscape, the team sought to create a space that would draw people in. With a focus on brand, identity, and user experience, they transformed containers into food vendors, retail spaces, co-working areas, and more. Learn how the project pushed the limits of shipping containers while maintaining their structural integrity and capturing the essence of the container aesthetic.
This project had unique challenges and opportunities:
If you enjoy this episode, visit arcat.com/podcast for more.
If you're a frequent listener of Detailed, you might enjoy similar content at Gābl Media.
Mentioned in this episode:
ARCATemy

43,871 Listeners

90,726 Listeners

8,634 Listeners

11,530 Listeners

32,104 Listeners

26,192 Listeners

321 Listeners

158 Listeners

269 Listeners

110,635 Listeners

55,921 Listeners

230 Listeners

15,395 Listeners

355 Listeners