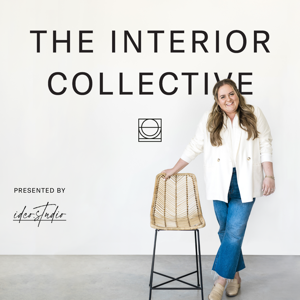
Sign up to save your podcasts
Or




Caroline and Taryn are joined by interior designer Cate Gutter to discuss her innovative approach to creating refined, joyful family living spaces. Drawing from her own upbringing in a family that frequently redesigned homes, Cate blends functionality and sophistication in her designs. The conversation explores her design philosophy, incorporating family-friendly materials, and how to artfully embrace the chaos that family life can bring to a home.
Cate shares stories from her personal journey, offers practical tips for functionality without sacrificing aesthetic appeal, and discusses the emotive power of art in living spaces. The episode also includes a listener's query about delineating spaces in an open-concept home, with Cate offering expert advice on creating distinct yet harmonious areas.
What You'll Hear This Episode:
Decorating Dilemma:
Hello ladies,
I really enjoy your show, and thank you for taking my question!
We’ve downsized to a 1,500 sq ft home and are working to maximize our small space for grown children and grandchildren. While we like some aspects of open concept, it doesn’t always flow well, especially with multiple activities happening at once.
We’re planning to remove our kitchen peninsula, upper cabinets, and recess the refrigerator to create an open kitchen with a large farm table that will serve as an island. I also want to add a buffet or small table in the bay window space.
I’d like to somehow “border off” the living room from the kitchen/dining area. Most walls are limited—either open space, windows, or a fireplace. I’m considering a partial wall with a wide opening (about 7’) between the spaces, or maybe a wall extending from the bookshelf side with a shorter opening.
I plan to place a wingback chair on the left wall and possibly reconfigure the sofas—either removing one, placing the remaining on the gallery wall or in front of the window, or replacing them with a true corner sectional. TV is above the fireplace, and I’d love to add interior window panes as a divider if budget allows.
Thanks,
Dalita
Also Mentioned:
Please send in your questions so we can answer them on our next episode! And of course, subscribe to the podcast in Apple Podcasts so you never miss an episode. You can always check back here to see new episodes, but if you subscribe, it’ll automatically download to your phone.
Happy Decorating!
Learn more about your ad choices. Visit megaphone.fm/adchoices
 View all episodes
View all episodes


 By Ballard Designs
By Ballard Designs




4.4
812812 ratings

Caroline and Taryn are joined by interior designer Cate Gutter to discuss her innovative approach to creating refined, joyful family living spaces. Drawing from her own upbringing in a family that frequently redesigned homes, Cate blends functionality and sophistication in her designs. The conversation explores her design philosophy, incorporating family-friendly materials, and how to artfully embrace the chaos that family life can bring to a home.
Cate shares stories from her personal journey, offers practical tips for functionality without sacrificing aesthetic appeal, and discusses the emotive power of art in living spaces. The episode also includes a listener's query about delineating spaces in an open-concept home, with Cate offering expert advice on creating distinct yet harmonious areas.
What You'll Hear This Episode:
Decorating Dilemma:
Hello ladies,
I really enjoy your show, and thank you for taking my question!
We’ve downsized to a 1,500 sq ft home and are working to maximize our small space for grown children and grandchildren. While we like some aspects of open concept, it doesn’t always flow well, especially with multiple activities happening at once.
We’re planning to remove our kitchen peninsula, upper cabinets, and recess the refrigerator to create an open kitchen with a large farm table that will serve as an island. I also want to add a buffet or small table in the bay window space.
I’d like to somehow “border off” the living room from the kitchen/dining area. Most walls are limited—either open space, windows, or a fireplace. I’m considering a partial wall with a wide opening (about 7’) between the spaces, or maybe a wall extending from the bookshelf side with a shorter opening.
I plan to place a wingback chair on the left wall and possibly reconfigure the sofas—either removing one, placing the remaining on the gallery wall or in front of the window, or replacing them with a true corner sectional. TV is above the fireplace, and I’d love to add interior window panes as a divider if budget allows.
Thanks,
Dalita
Also Mentioned:
Please send in your questions so we can answer them on our next episode! And of course, subscribe to the podcast in Apple Podcasts so you never miss an episode. You can always check back here to see new episodes, but if you subscribe, it’ll automatically download to your phone.
Happy Decorating!
Learn more about your ad choices. Visit megaphone.fm/adchoices

770 Listeners

880 Listeners

371 Listeners

810 Listeners

434 Listeners

386 Listeners

46 Listeners

524 Listeners

1,508 Listeners

2,114 Listeners

236 Listeners

79 Listeners

288 Listeners

449 Listeners

42 Listeners