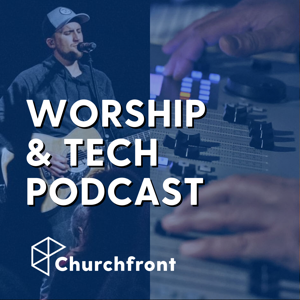Podcast Notes - Jesus Image Church Construction Discussion Episode Overview
Jake and Matt discuss Jesus Image Church's impressive $44 million building project in Orlando, featuring traditional Gothic-inspired architecture and innovative tilt-up construction techniques.
Key Discussion Points Traditional Church Architecture Revival
- Jesus Image Church building actually looks like a church (rare in modern construction)
- Gothic architecture elements with arched windows
- Stone facade reminiscent of historical church construction
- Departure from typical strip mall/warehouse church designs
Tilt-Up Construction Technique
- Industrial/commercial construction method adapted for church use
- Process: Pour concrete walls as slabs on ground → Frame windows/openings → Let cure → Use cranes to tilt walls into position
- Much faster than traditional masonry (decades vs. weeks)
- Requires expensive crane equipment but overall more efficient than historical cathedral construction
Project Scale & Phasing
- Phase 1: $28.6 million, 56,000 square feet
- Phase 2: Additional $16 million expansion
- Total Investment: $44+ million
- Smart phased approach allows use of Phase 1 while planning/fundraising for Phase 2
- Simpler sanctuary design in Phase 1, enhanced sanctuary in Phase 2
Jesus Image Church Context
- Known for charismatic, powerful ministry style
- Innovative in ministry approach, now extending to architecture
- Multiple ministries: worship, ministry school, prayer ministry
- Heavy building usage beyond Sunday services justifies investment
Architecture Philosophy Discussion
- Modern churches often designed for easy conversion (school, gym, commercial use)
- Jesus Image building will "never be anything but a church"
- Debate: Cost-effectiveness vs. purpose-built sacred spaces
- Traditional approach: building took centuries, but created lasting landmarks
- Architecture's role in facilitating impactful worship experiences
Budget Reality Check
- $44 million not accessible to most churches
- Equipment costs (cranes) vs. long-term construction savings
- Question of whether traditional design is worth the premium cost
- Comparison to strip mall churches and pragmatic building approaches
Ministry Integration
- Building supports multiple ministry functions
- Architecture chosen to complement their charismatic worship style
- Investment in excellence across all ministry aspects
- Physical space designed to enhance spiritual encounters
Quotes & Notable Moments
Jake: "It's almost got like a gothic architecture look to it with those arched windows."
Matt: "They're not building a lot of our modern church buildings. If the church closed, the building would be quickly taken up by someone else that's not a church... But this is never going to be anything but a church."
Jake: "I think we're missing out on the power of architecture to support and facilitate impactful worship."
Takeaways
- Traditional church architecture is making a comeback in some circles
- Modern construction techniques can make historical designs more feasible
- Phased construction allows ambitious projects without overextending
- Purpose-built worship spaces vs. multi-use flexibility is an ongoing debate
- Architecture can be a ministry tool, not just a practical necessity
Future Content Ideas
- Tech tour of Jesus Image when construction is complete
- Comparison series: Traditional vs. Modern church architecture
- Construction technique deep-dives for church building projects
- Budget-friendly ways to incorporate traditional design elements
Action Items
- Plan potential visit to Jesus Image Church construction site
- Research other churches using similar traditional design approaches
- Investigate cost comparisons between construction methods





 View all episodes
View all episodes


 By Churchfront
By Churchfront





