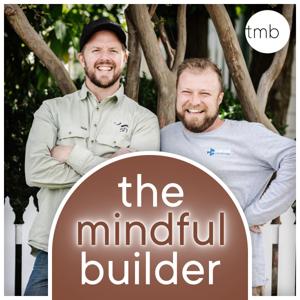
Sign up to save your podcasts
Or




Passive houses - they’re both exciting and undeniably complex. Recently, we had the opportunity to bring Damien onto our podcast, a builder with three decades of experience who’s now facing the intricacies of passive house construction and wanting to learn more.
A new listener of the podcast, he had reached out to us with a couple of questions and we thought hey, why not bring him on to interview us? We know there are others out there who’d be looking for these same answers.
We had so much to say around this topic, we had to make this a two part series. So, let’s get stuck in to Part 1 of our chat with Damien on the key secrets to passive house building.
Damien presented us with his current project, a passive house design courtesy of a well-respected architect. He voiced his concerns and sought clarity on the key differences when quoting and building passive houses versus traditional homes. It's not just about building to higher standards; it encompasses a broader understanding of systems and costs.
We explore some of the nuances of passive house building such as:
1. The cost factor of passive houses vs standard homes
2. The importance of working with the right design team
3. Insulation techniques and airtightness
4. The role of membranes
5. Photographic documentation
This conversation is a good reminder that passive house construction requires a symbiotic relationship between builders, architects and engineers, and how cooperation and knowledge sharing is key to achieving sustainability goals.
These passive house secrets are not just about technical know-how but encapsulate a mindset of continual improvement and passion for building better homes.
LINKS:
Connect with us on Instagram: @themindfulbuilderpod
Connect with Hamish:
Instagram: @sanctumhomes
Website: www.yoursanctum.com.au/
Connect with Matt:
Instagram: @carlandconstructions
Website: www.carlandconstructions.com/
 View all episodes
View all episodes


 By Matthew Carland and Hamish White
By Matthew Carland and Hamish White
Passive houses - they’re both exciting and undeniably complex. Recently, we had the opportunity to bring Damien onto our podcast, a builder with three decades of experience who’s now facing the intricacies of passive house construction and wanting to learn more.
A new listener of the podcast, he had reached out to us with a couple of questions and we thought hey, why not bring him on to interview us? We know there are others out there who’d be looking for these same answers.
We had so much to say around this topic, we had to make this a two part series. So, let’s get stuck in to Part 1 of our chat with Damien on the key secrets to passive house building.
Damien presented us with his current project, a passive house design courtesy of a well-respected architect. He voiced his concerns and sought clarity on the key differences when quoting and building passive houses versus traditional homes. It's not just about building to higher standards; it encompasses a broader understanding of systems and costs.
We explore some of the nuances of passive house building such as:
1. The cost factor of passive houses vs standard homes
2. The importance of working with the right design team
3. Insulation techniques and airtightness
4. The role of membranes
5. Photographic documentation
This conversation is a good reminder that passive house construction requires a symbiotic relationship between builders, architects and engineers, and how cooperation and knowledge sharing is key to achieving sustainability goals.
These passive house secrets are not just about technical know-how but encapsulate a mindset of continual improvement and passion for building better homes.
LINKS:
Connect with us on Instagram: @themindfulbuilderpod
Connect with Hamish:
Instagram: @sanctumhomes
Website: www.yoursanctum.com.au/
Connect with Matt:
Instagram: @carlandconstructions
Website: www.carlandconstructions.com/

57 Listeners

58 Listeners

58 Listeners

309 Listeners

199 Listeners

4 Listeners

1 Listeners

0 Listeners

7 Listeners

8 Listeners

17 Listeners

0 Listeners

0 Listeners

0 Listeners

8 Listeners